The electrical panel in the basement before the panel was trimmed out. The panel seen in the photo filled up quickly so a second panel was added. ↓
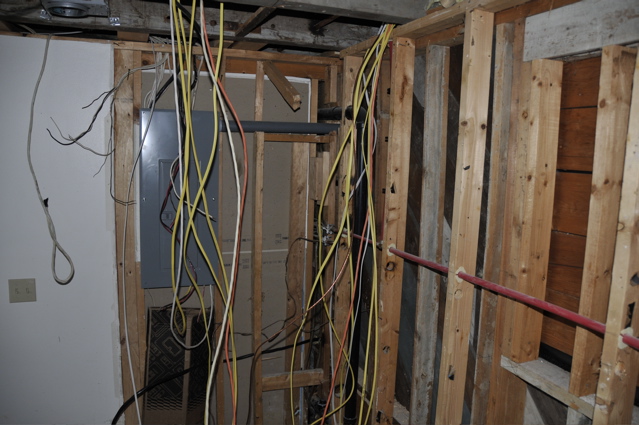
The main floor after the insulation was added. The window on the South wall (the one on the right) is new. It replaced a smaller window in the same location. ↓
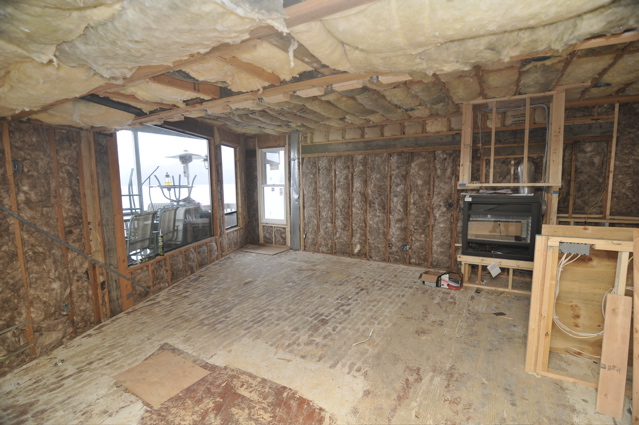
The new sliding glass door on the main floor. It replaced a similar door which is now installed in the basement. The door was an upgrade that will look much better than the door it replaced. We replaced over half the windows in the house in addition to adding several new ones. The new windows were an expensive upgrade but well worth it when you consider the impact on the whole project. The brand of windows? Marvin of course. ↓
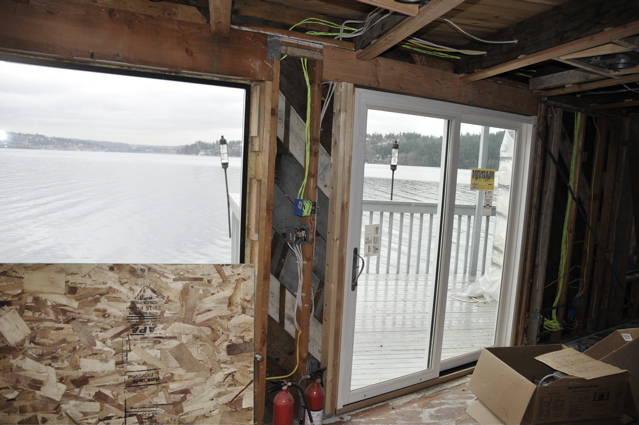
The insulated master bedroom. A much anticipated upgrade is the new 8’ x 8’ sliding glass door. It replaced a standard door which was in pretty rough shape. We knew something had to be done with the door so we thought, what the heck, why not do the whole house while we’re at it. On the floor you’ll see carpet samples Heidi is using to select the floor covering. ↓
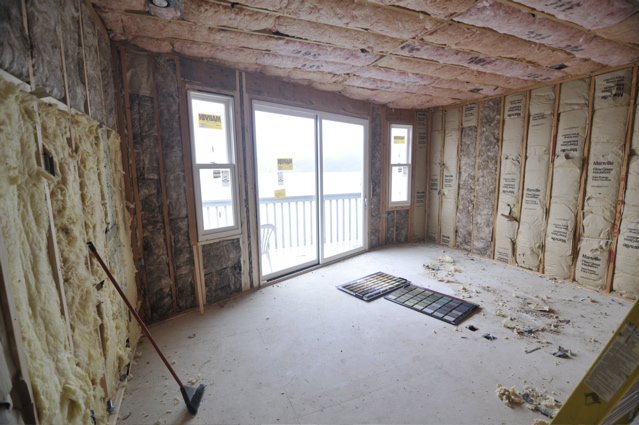
The master bath. ↓
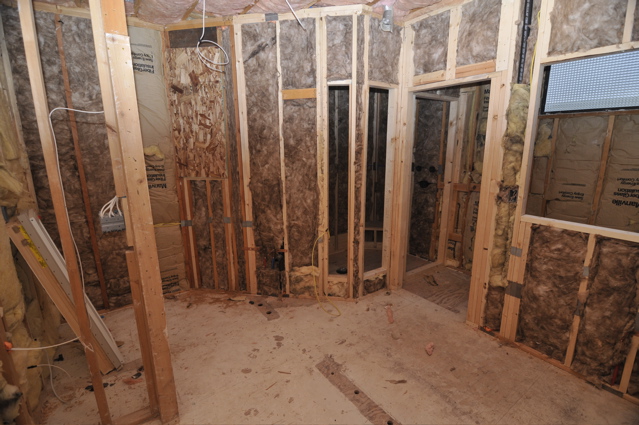
The East guest bedroom with a carpet sample on the floor. ↓
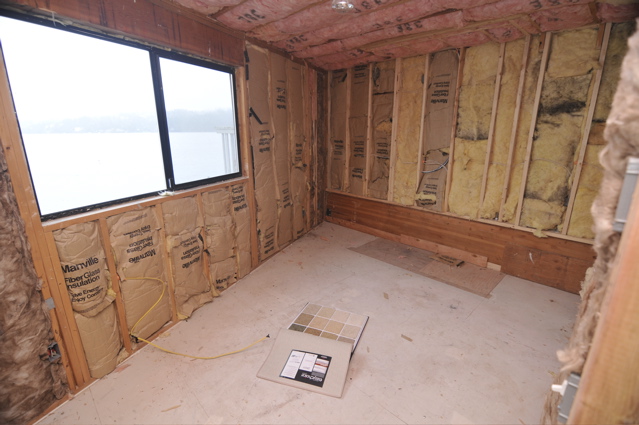
The sheetrock stocked in the master bedroom. ↓
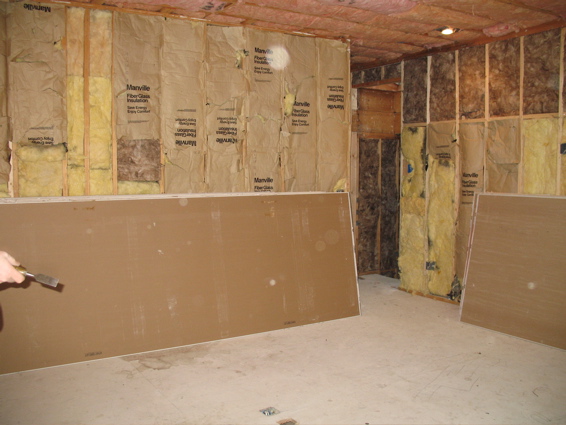
The “mud” for the project. ↓
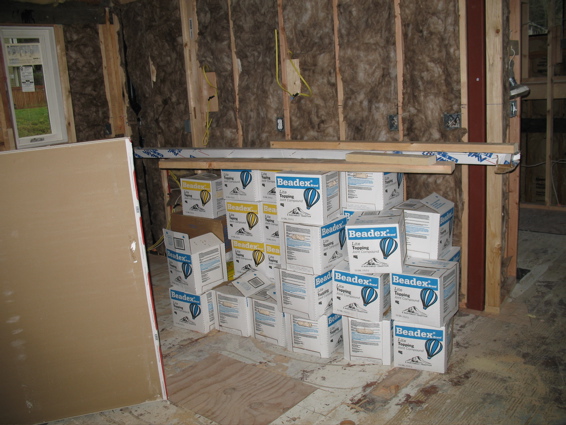
ROCK ON! It’s done; the sheetrock crew finished their portion of the job Saturday afternoon (1/24). Below are photos shot Sunday night. The first image is the main floor facing South. The large pile of wood seen in the left-center of the photo is the hardwood which has been inside acclimating since 1/21. The hardwood installation begins on 1/28. ↓
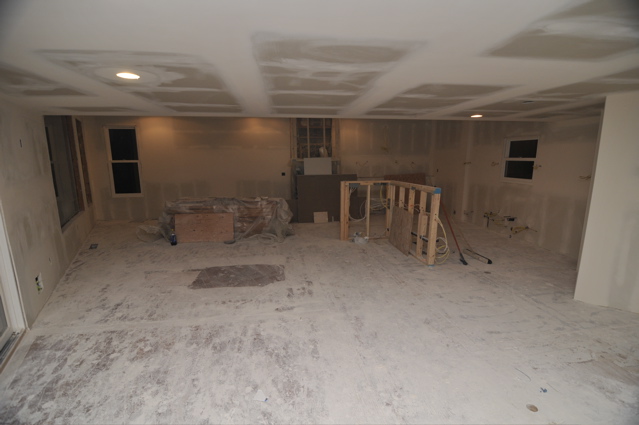
Main floor powder room and library niche. I know, I know, many of you thought the powder room and library niche were one-in-the-same. NOT.↓
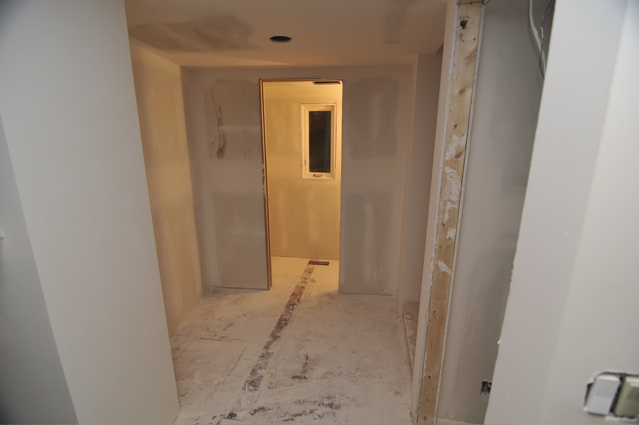
Bedroom Hall ↓
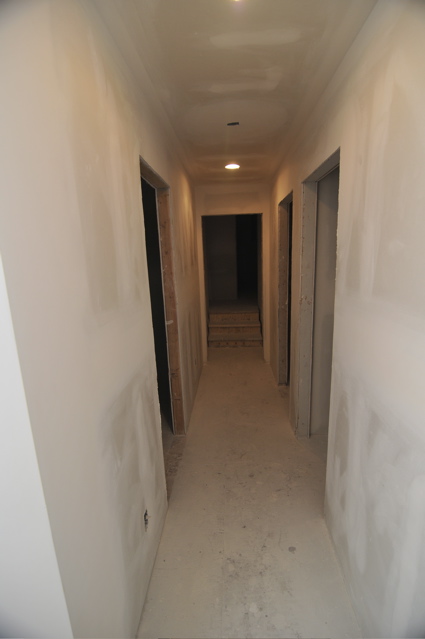
East guest bedroom ↓
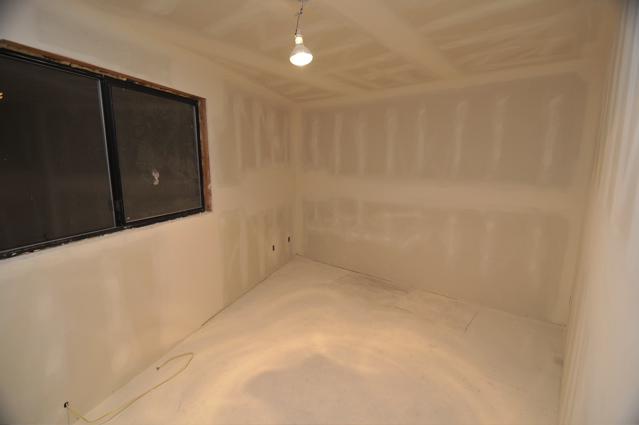
Walk-in closet in East guest bedroom ↓
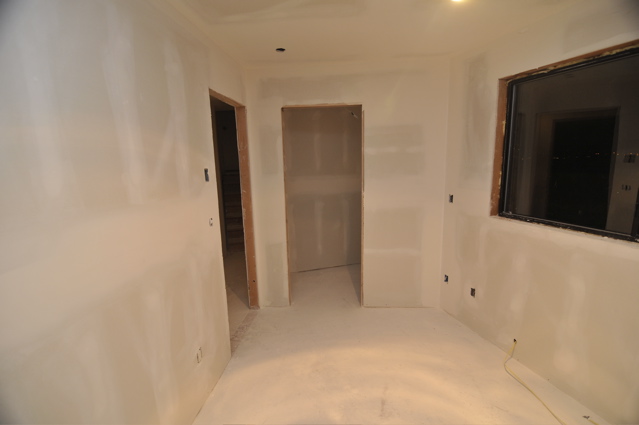
West guest bedroom walk-in closet and TV niche ↓
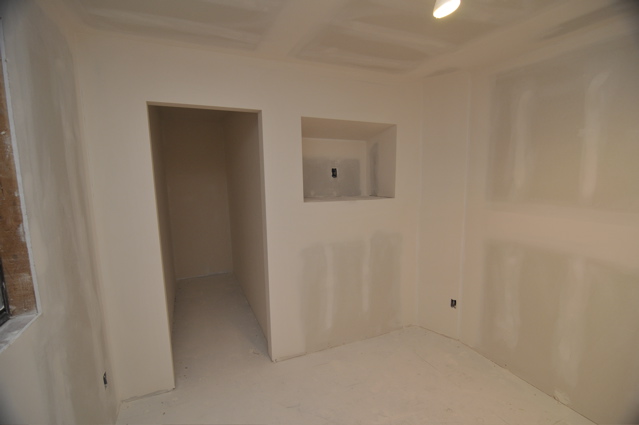
Guest bathroom ↓
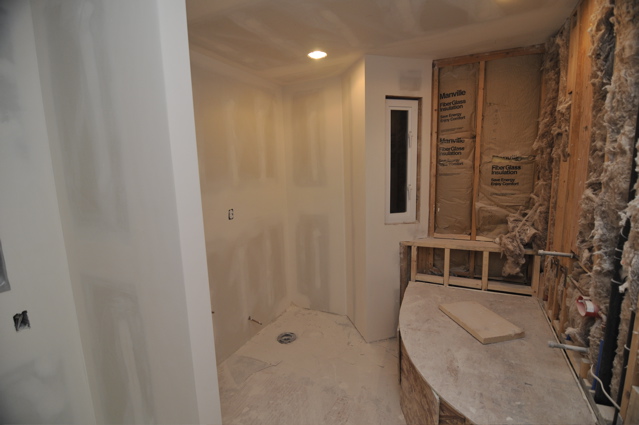
Master bedroom ↓
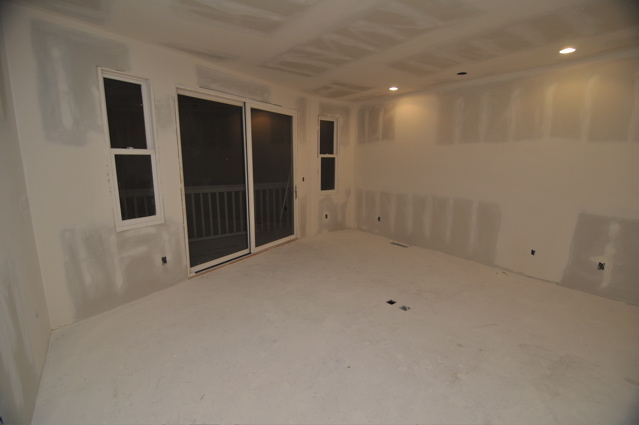
Master bath ↓
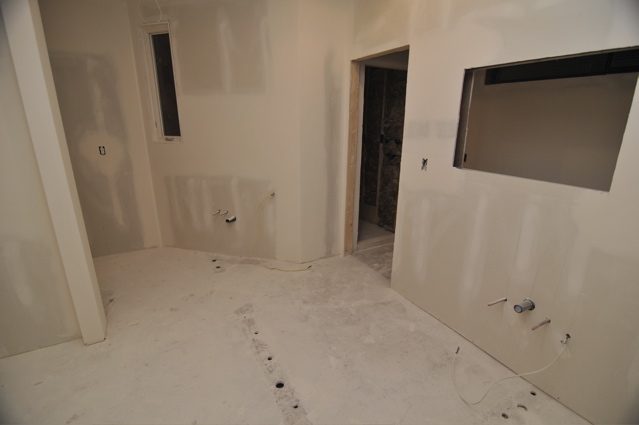
Basement ↓
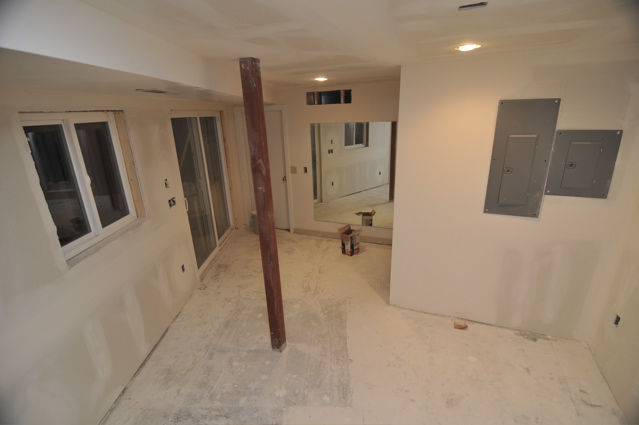
This image shows the West and South sides of the house. The two largest windows in the picture were existing windows that received the new trim. All other windows are new ↓
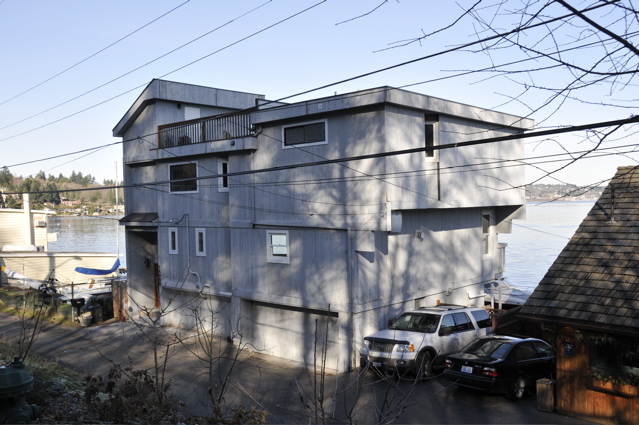
The East (water) side of the house showing existing windows with new trim ↓
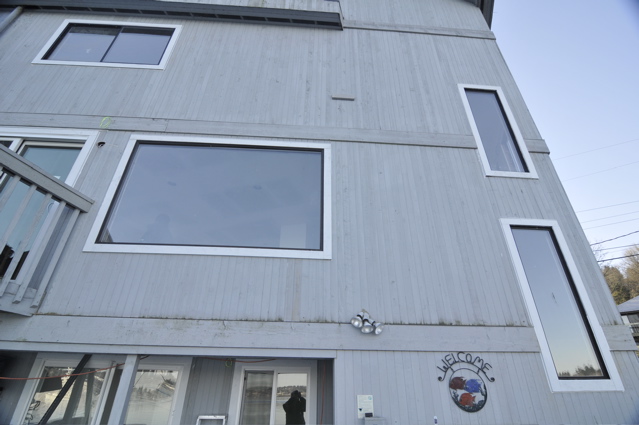
Heidi, busy in the “kitchen” ↓
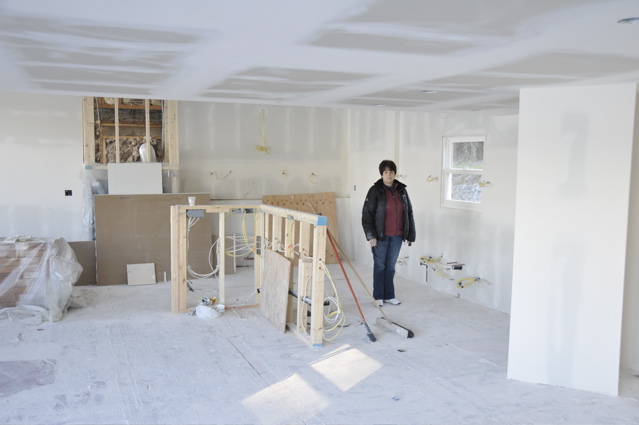
A lot has happened in the last few days however, most of the work isn’t quite ready for the website. Steve - the painter - has painted a coat of primer on all the walls and is currently focusing his attention on the millwork. Dale has been busy installing the moulding, casings and doors which Steve will finish once they’re in place. Everything is looking great especially the new hardwood floor which has received its first coat of finish. We chose a product called “Tigerwood” which we saw at the Home Show two years ago. A photograph can’t begin to convey the real beauty of this floor but, it’s not bad. ↓
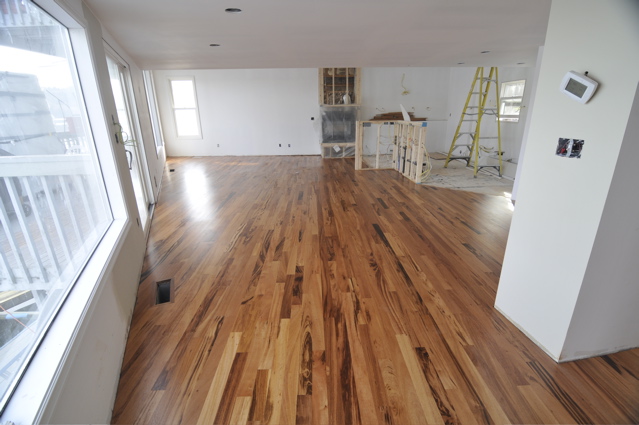
Click here to continue