were setting on the floor in the great room. It’s a good thing Dale put down paper and hardboard to protect the hardwood floor. ↓
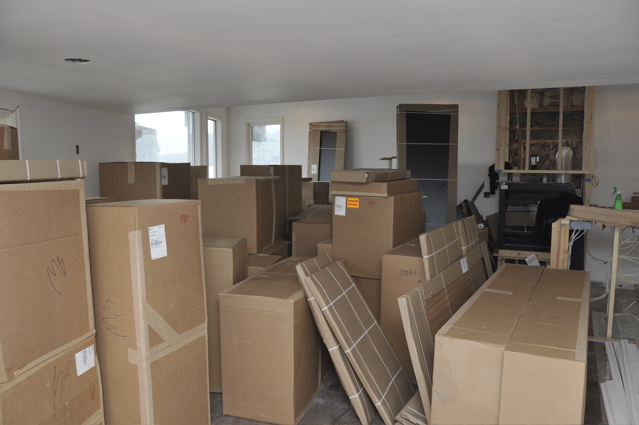
Dale opening the boxes and inspecting the contents. ↓
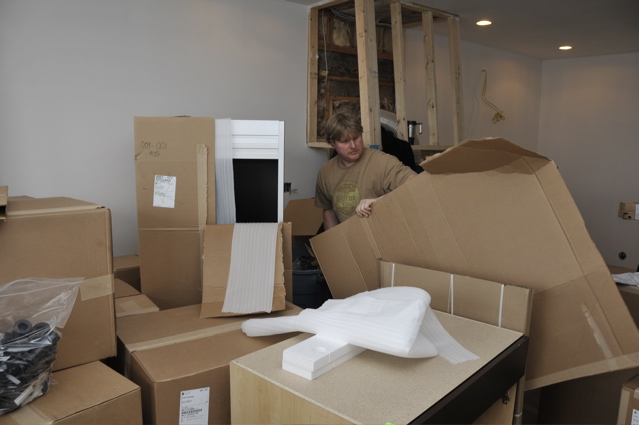
In the two weeks since the cabinets arrived a lot has happened. We’re into the trim-and-finish stage of the project so the work is, necessarily, progressing at a slower pace. In addition to his role as project manager, Dale is hands-on when it comes to the finish carpentry. As a remodeling contractor, he is experienced in dealing with structures where few, if any, surfaces are plumb or level. Our house is no exception. Dale-the consummate perfectionist-is definitely up to the task of making everything fit well and look great. About 90% of the cabinetry is installed on the main floor; the remaining cabinets and shelving will be installed when the last of the appliances are delivered at the end of the month. Steve, the painter, spent the week on the second floor finishing up. When he moves to the basement, finish work will begin upstairs. Below are the pictures of the cabinets on the main floor. ↓
Great room looking South. The tall cabinet in the right-center of the photo is the beverage station which will contain coffee makers in the upper portion and a refrigerator below.↓
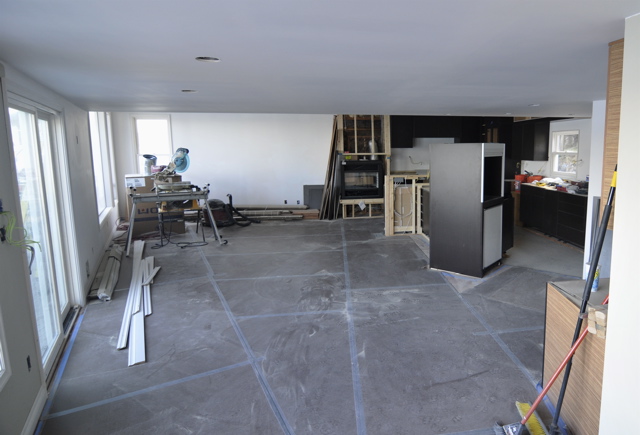
This is kitchen looking southwest. ↓
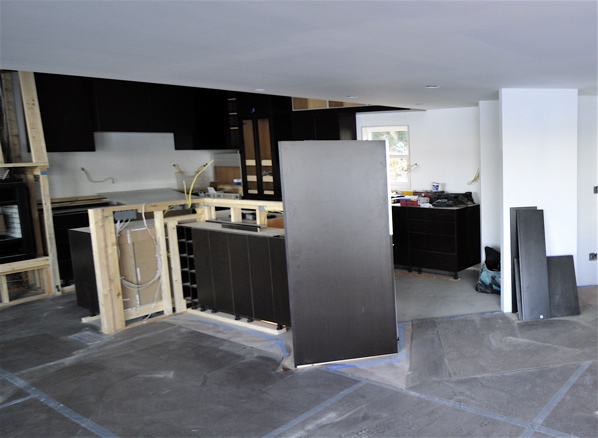
Kitchen looking West. ↓
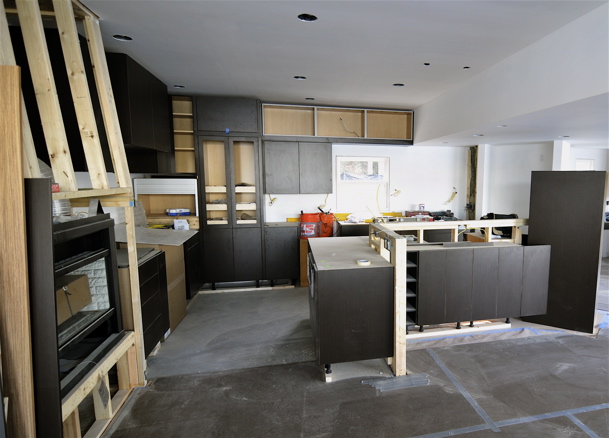
Great room looking East. ↓
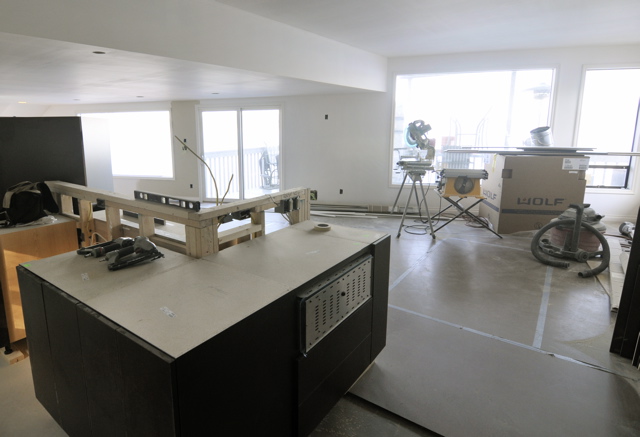
The cabinet design in the desk area did not turn out as well as we had hoped. Pictures of that area will be featured on the website after existing cabinets are reconfigured and new cabinets installed. Templates for the granite counter tops were done yesterday (2/26) and Tyson, our tile installer, is busy working on the bathrooms upstairs. Dale is continuing with the finish work. The project is moving along very well and, with the exception of the desk area, everything looks terrific.
March 25, 2009
A lot has been done since the last update a month ago. We’re in the finish phase so the work is very time consuming and tedious. Nick and Hayden have been doing the electrical trim work and that’s nearly done on the second floor. A lot of the electrical trim on the main floor has also been done as you can see in the photos (check out the rope lights on the toe kicks and the undercounter LED lights). Ty has been busy laying tile and more tile and more tile. As you’ll see in the following images, there is considerable tile work in this project and Ty has done a terrific job making it all work. Dale has been busy installing hardware and interior trim. We’re still planning to move in the first part of May.
Kitchen looking West. ↓
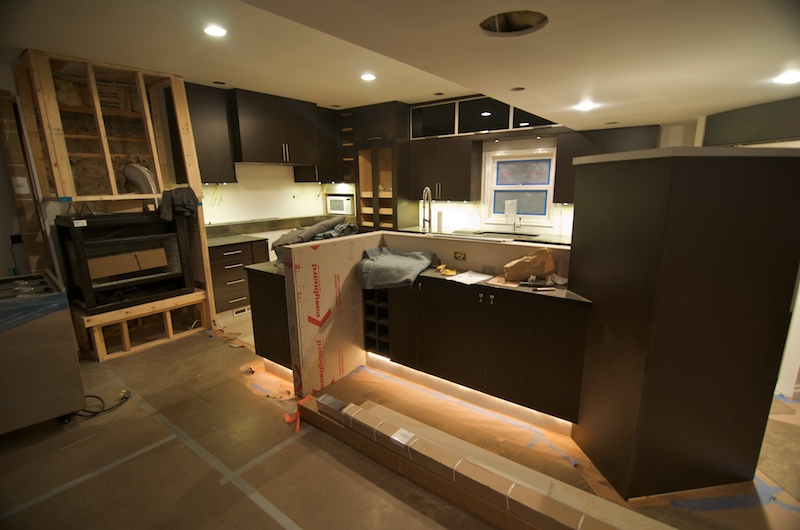
Kitchen looking South ↓
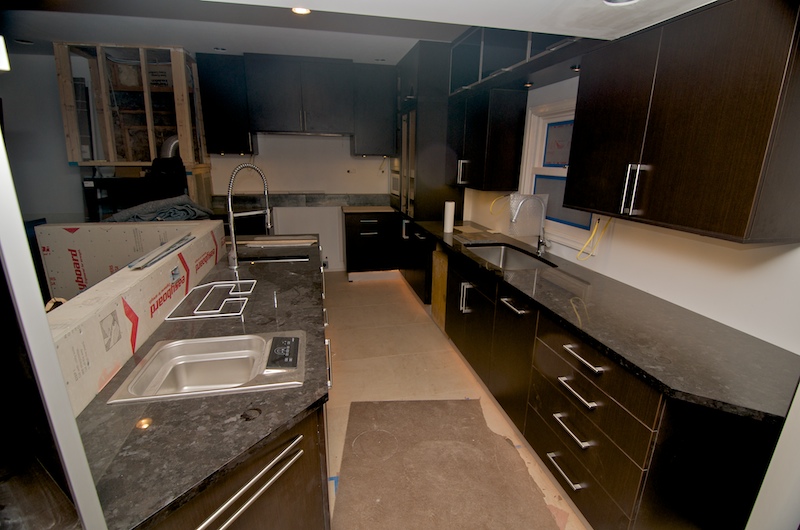
Upstairs guest bath ↓
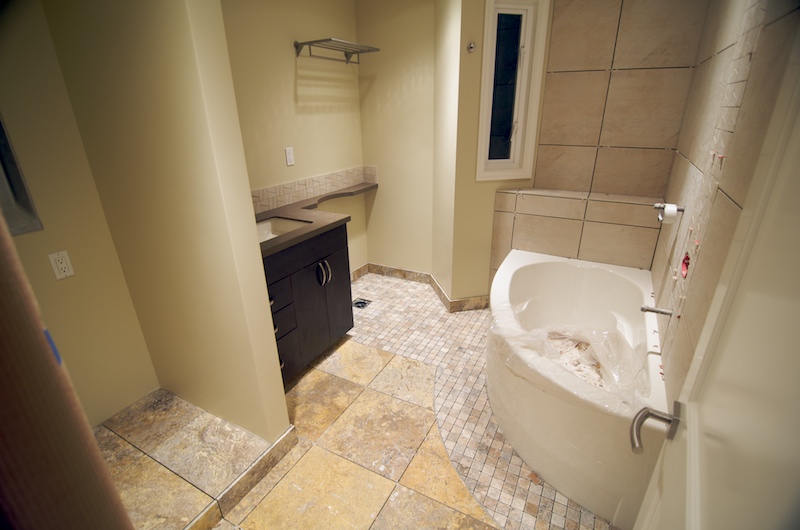
Master bedroom ↓
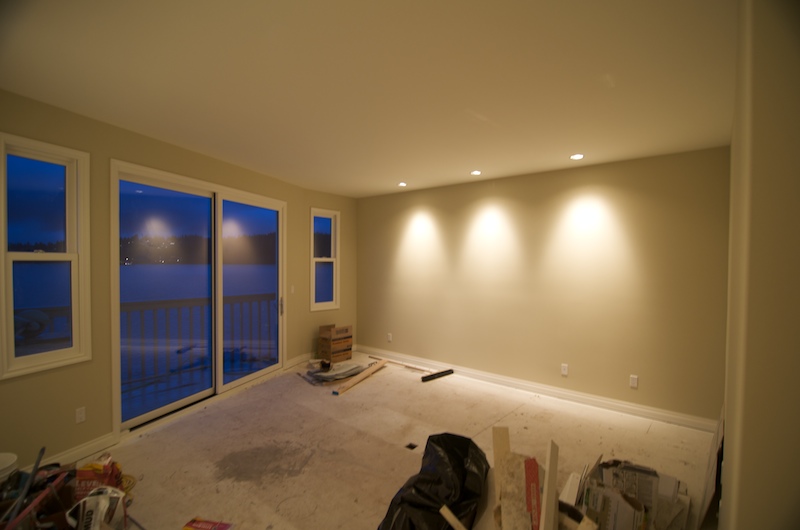
Master bath ↓
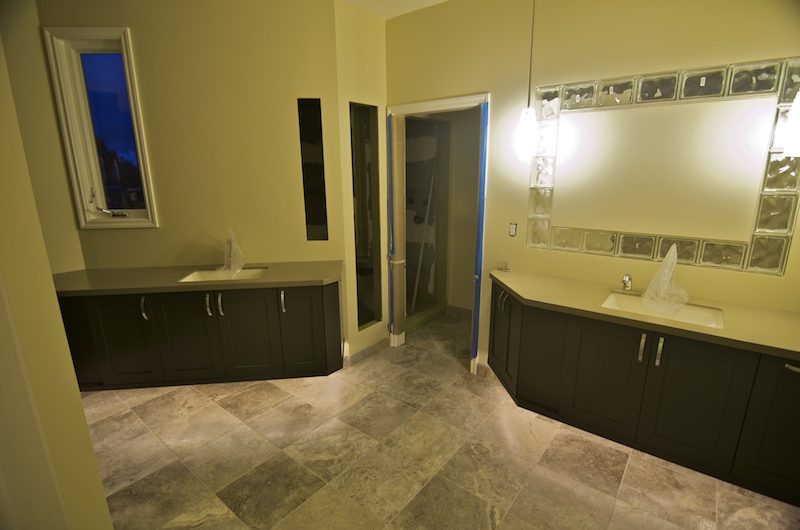
Master bath ↓
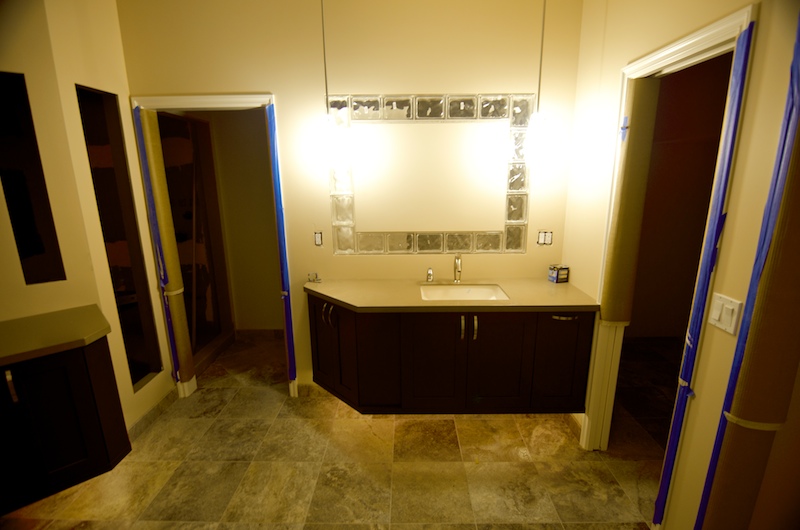
Meditation room ↓
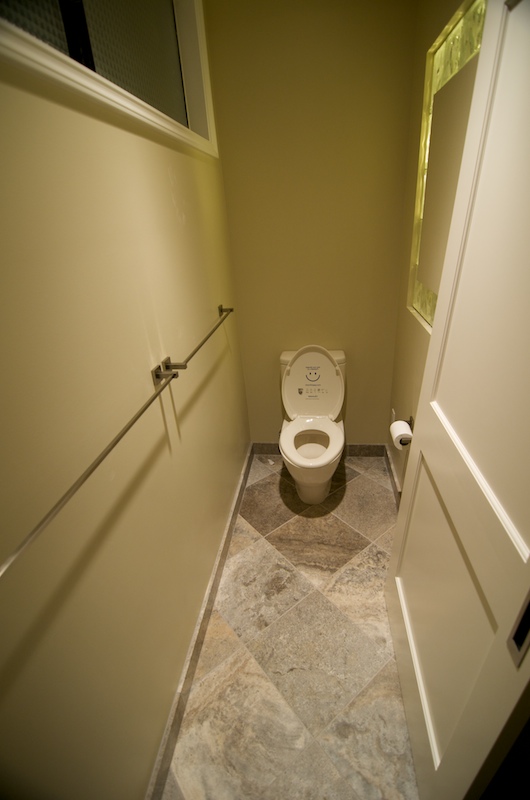
Click here to continue.