HOVER YOUR CURSOR OVER THE IMAGE FOR AN EXPLANATION AND CLICK ON THE IMAGE TO ENLARGE.
-
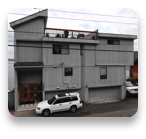
The house 2006
-
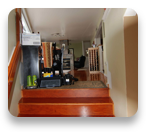
Entry Stairs looking into the living room
-
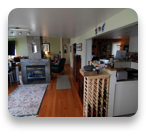
Main floor facing South
-
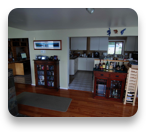
Main floor facing West
-
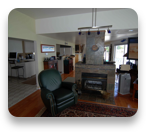
Main floor facing North
-
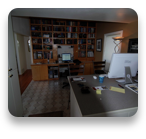
Existing den area which is the new kitchen area
-
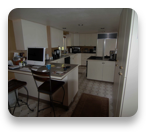
Kitchen facing North
-
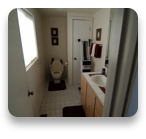
Old powder room which is the new location for the kitchen
-
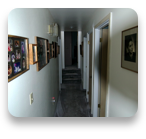
Hallway facing South
-
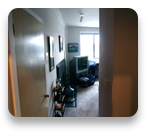
Master bedroom facing East
-
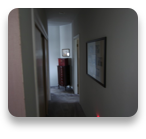
Master bedroom hallway facing South
-
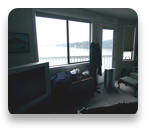
Master bedroom
-
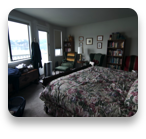
Master bedroom facing southeast
-
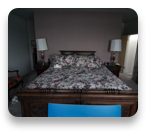
Master bedroom facing West
-
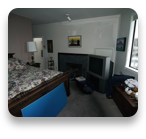
Master bedroom facing North
-
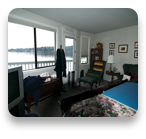
Master bedroom facing South
-
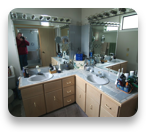
Master bathroom facing northeast
-
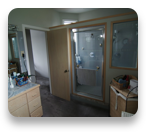
Master bathroom shower
-
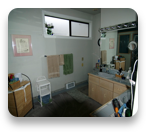
Master bathroom facing northwest
-

Master bedroom closet
-
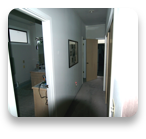
Master bedroom hallway facing North
-
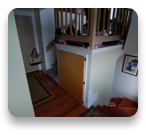
Staircase and old coat closet
-
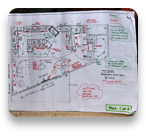
Main floor plan
-
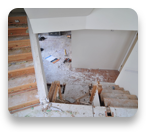
Staircase during demolition
-
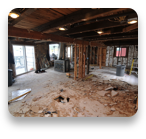
Main floor 8 hours after demolition started
-
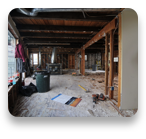
Main floor demolition from another view
-
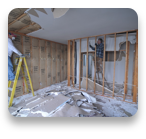
Master bedroom during installation
-
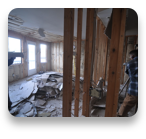
Master bedroom during demolition
-
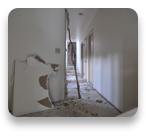
Upstairs hallway during demolition
-
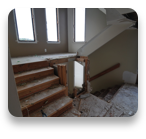
Staircase during demolition
-
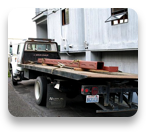
Beam and post before post installation
-
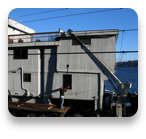
Boom truck in action
-
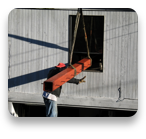
Steel beam passing through the window
-
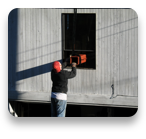
Steel beam being swallowed by house
-

Master carpenter Kim Corn on the boom truck
-
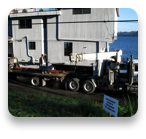
Boom truck preparing to hoist the beam
-
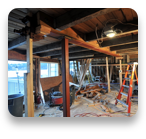
Steel beam and post in place
-
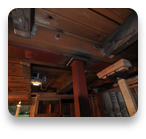
Steel beam and post
-
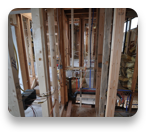
Upstairs utility/guest bath
-
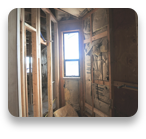
Master bathroom shower facing East
-
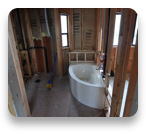
Guest bathroom facing West
-
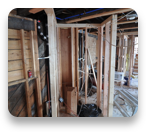
Rough-in area for the refrigerator
-
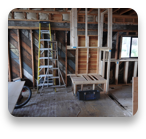
Fireplace rough-in
-
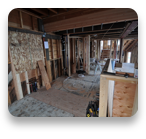
Kitchen
-
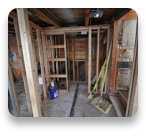
Powder room
-
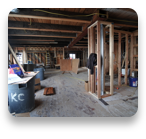
Main floor facing South
-
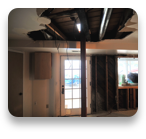
Basement with old door and window
-
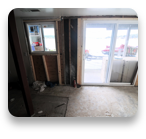
Basement with new door and window
-
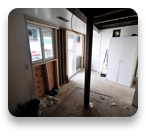
Basement with the new support pole
-
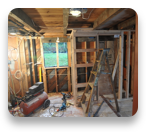
Looking West at the old kitchen window
-
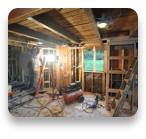
New den/office area
-
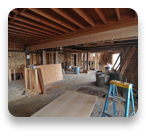
New glue-lam bolted the the existing glue-lam
-
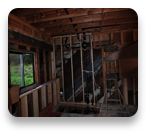
New kitchen area
-
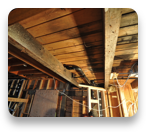
Old floor joists and subfloor
-
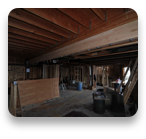
New glue-lam facing northwest
-
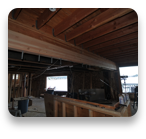
New glue-lam facing northeast
-
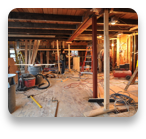
View of the main floor facing South
-
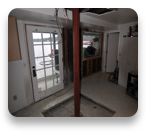
Basement post installation
-
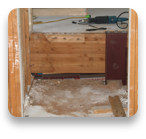
Existing gluelam beam with steel beam support attached
-
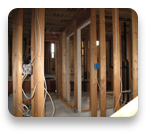
Upstairs hallway
-
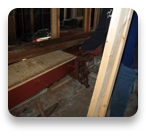
Steel beam being prepared for installation
-
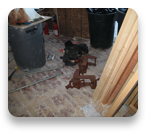
Hand jacks to be used in beam installation
-
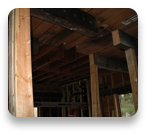
Existing joists cut out for beam installation
-
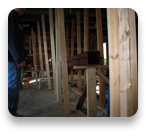
Beam prior to installation
-
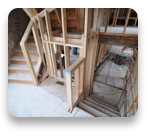
New staircase shot from the landing
-
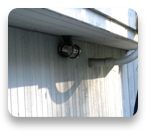
Plumbing rough-in for new powder room
-
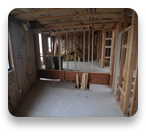
East guest bedroom facing South
-
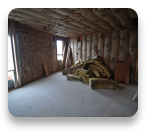
Master bedroom with rough-in for new 8' X 8' slider
-
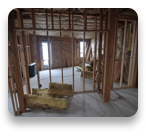
Master bedroom facing East, shot from inside the master bath
-
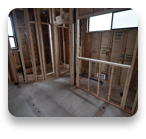
Master bath facing southwest
-
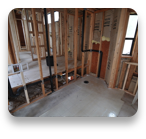
Guest bath
-
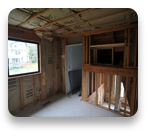
West guest bedroom with new built-in niche'
-
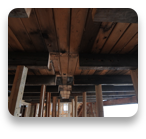
Existing floor joists cut away in preparation for beam installation
-
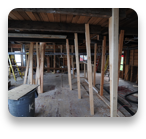
Existing floor joists before beam installation
-
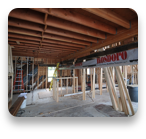
New glue-lam ready for installation
-
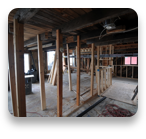
Temporary supports before beam installation
-
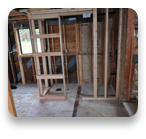
Old coat closet - new powder room
-
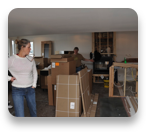
Marie, our designer, checking out the cabinet order
-
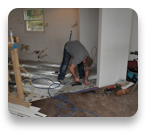
Tyson, the tilesetter, preparing floor for the leveling compound
-
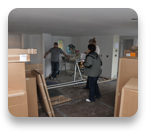
Heidi and Marie talking with Jessie, the guy responsible for the excellent siding modifications and repairs
-
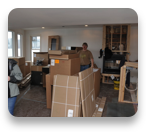
Dale and Heidi making room for more boxes